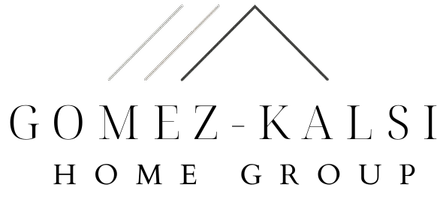Bought with Out of Area Office
For more information regarding the value of a property, please contact us for a free consultation.
Key Details
Sold Price $2,194,000
Property Type Single Family Home
Sub Type Detached
Listing Status Sold
Purchase Type For Sale
Square Footage 1,983 sqft
Price per Sqft $1,106
MLS Listing ID ML81998599
Sold Date 05/09/25
Bedrooms 2
Full Baths 2
HOA Fees $975/mo
HOA Y/N Yes
Originating Board Datashare MLSListings
Year Built 1976
Lot Size 3,620 Sqft
Property Sub-Type Detached
Property Description
Rarely available, one of a few, stunning single-level detached homes in the esteemed Rancho Deep Cliff community. This 2 br 2 bath plus office, 1983 sf home offers a light-filled floor plan w/a sunny atrium & wraparound decks w/views of the foothills. This freshly painted unit has been beautifully maintained throughout. The updated kitchen offers generous countertop space w/breakfast nook. The living/dining room L has sliding doors to the patio, updated lighting & new LVT flooring. The primary bedroom boasts a soaking tub w/separate shower, stackable laundry & two walk-in closets. The second bedroom is also oversized & has access to an updated hall bath. The bonus office/den has french doors & views into the light-infused atrium. Private deck and oversized patio,perfect for relaxing, entertaining and visiting with neighbors. Community amenities are numerous w/tennis courts, a pool, hot tub, exercise room, clubhouse & more. Deep Cliff Golf Course and hiking trails at Stevens Creek are both just down the road. The HOA covers Comcast, garbage, tree trimming, front exterior landscaping, exterior paint & gutter cleaning. Conveniently located near 280, 85 & shops and restaurants on Stevens Creek. Award winning Stevens Creek Elementary, Kennedy Middle, and Monta Vista High.
Location
State CA
County Santa Clara
Interior
Heating Forced Air, Natural Gas
Flooring Laminate, Tile
Fireplaces Number 1
Fireplaces Type Gas, Living Room
Fireplace Yes
Window Features Double Pane Windows
Appliance Dishwasher, Disposal, ENERGY STAR Qualified Appliances
Laundry Dryer, Washer
Exterior
Garage Spaces 2.0
Pool Community
Amenities Available Clubhouse, Other
View Canyon, Hills, Mountain(s)
Handicap Access Other
Private Pool false
Building
Lot Description Level, Sloped Up
Story 1
Foundation Slab
Water Public
Architectural Style Contemporary, Mediterranean, Spanish, Traditional
Schools
School District Fremont Union, Cupertino Union
Others
HOA Fee Include Common Area Maint,Earthquake Insurance,Exterior Maintenance,Management Fee,Reserves,Other
Read Less Info
Want to know what your home might be worth? Contact us for a FREE valuation!

Our team is ready to help you sell your home for the highest possible price ASAP

© 2025 BEAR, CCAR, bridgeMLS. This information is deemed reliable but not verified or guaranteed. This information is being provided by the Bay East MLS or Contra Costa MLS or bridgeMLS. The listings presented here may or may not be listed by the Broker/Agent operating this website.


