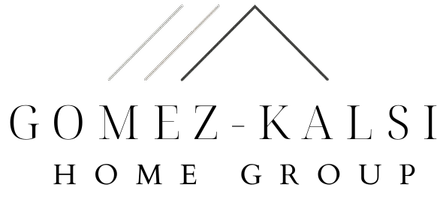REQUEST A TOUR If you would like to see this home without being there in person, select the "Virtual Tour" option and your agent will contact you to discuss available opportunities.
In-PersonVirtual Tour
Listed by Reni Rose • Berkshire Hathaway HomeServices California Properties
$1,648,000
Est. payment /mo
3 Beds
2 Baths
1,638 SqFt
UPDATED:
Key Details
Property Type Single Family Home
Sub Type Detached
Listing Status Active Under Contract
Purchase Type For Sale
Square Footage 1,638 sqft
Price per Sqft $1,006
MLS Listing ID CRP1-21815
Bedrooms 3
Full Baths 2
HOA Y/N No
Originating Board Datashare California Regional
Year Built 1952
Lot Size 0.266 Acres
Property Sub-Type Detached
Property Description
This well-maintained home offers an exceptional location, timeless appeal and a rare opportunity to own in the highly sought-after North Arcadia neighborhood, 'The Highlands.' Situated in the Award-Winning Arcadia School District, this family home is perfect for those looking to combine comfort and charm. A circular driveway provides both convenience and practicality - one of the home's most coveted features, especially since street parking is restricted at night.Inside, beautiful wood flooring adds warmth and character throughout the living spaces. The inviting living room features beamed ceiling, a cozy fireplace and serene views of the backyard and pool. A formal dining room, complete with French doors, opens to the spacious screened lanai, perfect for seamless indoor-outdoor living. The cozy breakfast room off the kitchen offers an ideal space for morning coffee, casual meals, or a quiet homework spot for the kids. From the primary bedroom you will enjoy listening to the calming sounds of the trickling water from the fountain outside your window. Step outside to enjoy breathtaking mountain views while lounging by the sparkling pool or simply unwinding in your tranquil backyard. The large, screened lanai offers the perfect setting for al fresco dining, entertaining guest, or r
Location
State CA
County Los Angeles
Interior
Heating Forced Air
Cooling Central Air
Flooring Tile, Vinyl, Wood
Fireplaces Type Living Room
Fireplace Yes
Appliance Double Oven, Gas Range, Microwave, Refrigerator
Laundry Dryer, Laundry Room
Exterior
Garage Spaces 2.0
Pool In Ground
View Mountain(s)
Private Pool true
Building
Story 1
Foundation Raised
Water Public
Architectural Style Ranch
Read Less Info

© 2025 BEAR, CCAR, bridgeMLS. This information is deemed reliable but not verified or guaranteed. This information is being provided by the Bay East MLS or Contra Costa MLS or bridgeMLS. The listings presented here may or may not be listed by the Broker/Agent operating this website.




