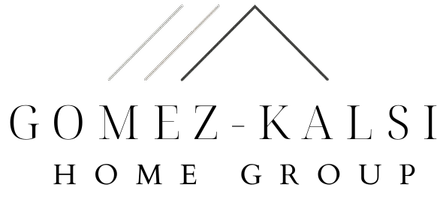REQUEST A TOUR If you would like to see this home without being there in person, select the "Virtual Tour" option and your agent will contact you to discuss available opportunities.
In-PersonVirtual Tour
Listed by Stephen Pannesco • Coldwell Banker Realty
$2,998,000
Est. payment /mo
5 Beds
5 Baths
3,679 SqFt
UPDATED:
Key Details
Property Type Single Family Home
Sub Type Detached
Listing Status Active
Purchase Type For Sale
Square Footage 3,679 sqft
Price per Sqft $814
MLS Listing ID CRSR25101310
Bedrooms 5
Full Baths 1
HOA Y/N No
Year Built 1941
Lot Size 6,486 Sqft
Property Sub-Type Detached
Source Datashare California Regional
Property Description
Welcome to this stunning modern farmhouse set on a corner lot in the Chandler Estates of Sherman Oaks. Completely reimagined and rebuilt from the studs, this spectacular home exudes elegance and warmth. This masterpiece is sure to impress with a blend of wood and stone exterior finish and privatized front and backyard. The impressive entry has a voluminous formal living room and family room with fireplace, creating an open floor plan with a seamless flow. The sun-filled rooms, high-end designer finishes throughout and workmanship will satisfy the most discerning eye. This home features 5 BR + 5 BA, (2 primary BR), office, media room, nearly 3,700 sq. ft. of living space, and a dining room with a wine rack. Prepare your dinner parties in the chef's kitchen fitted with custom oak cabinets, quartzite counters, top of the line SS appliances, a center island with seating for up to 5 and walk-in pantry. Open the large sliders to your backyard where you will find a huge built-in BBQ and lounge area, perfect for entertaining. Ascend up the elegant staircase and retreat to your primary suite complete with 2 spacious walk-in closets and a balcony overlooking the backyard. Relax in your grand spa-like bath with custom dual sink vanity, oversized glass enclosed shower with sumptuous soaking
Location
State CA
County Los Angeles
Interior
Heating Central
Cooling Central Air
Fireplaces Type Family Room
Fireplace Yes
Window Features Double Pane Windows
Appliance Dishwasher, Gas Range, Microwave, Refrigerator, Gas Water Heater
Laundry Laundry Room
Exterior
Garage Spaces 2.0
Pool None
View None
Private Pool false
Building
Lot Description Landscaped
Story 1
Foundation Raised
Architectural Style Custom
Schools
School District Los Angeles Unified
Read Less Info

© 2025 BEAR, CCAR, bridgeMLS. This information is deemed reliable but not verified or guaranteed. This information is being provided by the Bay East MLS or Contra Costa MLS or bridgeMLS. The listings presented here may or may not be listed by the Broker/Agent operating this website.




