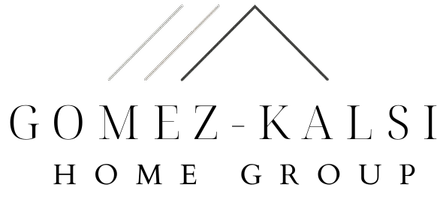REQUEST A TOUR If you would like to see this home without being there in person, select the "Virtual Tour" option and your agent will contact you to discuss available opportunities.
In-PersonVirtual Tour
Listed by Haifu Ren • Coldwell Banker Quality Properties
$1,249,900
Est. payment /mo
5 Beds
5 Baths
3,583 SqFt
UPDATED:
Key Details
Property Type Single Family Home
Sub Type Detached
Listing Status Active
Purchase Type For Sale
Square Footage 3,583 sqft
Price per Sqft $348
MLS Listing ID CRSR25112937
Bedrooms 5
Full Baths 4
HOA Fees $260/mo
HOA Y/N Yes
Year Built 2017
Lot Size 5,636 Sqft
Property Sub-Type Detached
Source Datashare California Regional
Property Description
Beautiful Santa Barbara Exterior Elevation home behind the gate in the exclusive Five Knolls neighborhood. This home features 5 bedrooms plus 4 baths and powder Room, an extensive loft upstairs, and a wonderful outdoor California room ready for your family to enjoy it. An open, light and bright floor plan boasts a spacious great room and expertly designed stacking glass doors that allow for indoor-outdoor living space. The first floor holds an incredible mother-in-law suite with large private bathroom. The gourmet kitchen is stunning with its large expansive island, eating bar, and its gorgeous granite countertops, upgraded kitchen with its stainless steel Kitchen Aid appliances, with 6 burner cook top, Moen Notch kitchen faucet, and custom lighting, and generous walk in pantry. The upstairs luxurious sized master bedroom is refined and sophisticated. It includes an expansive bathroom, grand soaking tub, granite counter tops and huge walk in closet with additional storage closets. This light and bright home shows like a model too, includes elegant laminate flooring downstairs, custom plantation shutters throughout, upgraded electrical package from the builder, and upgraded shaker style cabinets throughout entire house, laundry room cabinets lower and partial upper cabinets plus s
Location
State CA
County Los Angeles
Interior
Heating Central
Cooling Central Air
Flooring Laminate, Tile, Carpet
Fireplaces Type None
Fireplace No
Window Features Double Pane Windows
Appliance Dishwasher
Laundry Inside, Upper Level
Exterior
Garage Spaces 2.0
Amenities Available Pool, Spa/Hot Tub, Barbecue
View None
Private Pool false
Building
Lot Description Street Light(s)
Story 2
Schools
School District William S. Hart Union High
Read Less Info

© 2025 BEAR, CCAR, bridgeMLS. This information is deemed reliable but not verified or guaranteed. This information is being provided by the Bay East MLS or Contra Costa MLS or bridgeMLS. The listings presented here may or may not be listed by the Broker/Agent operating this website.




