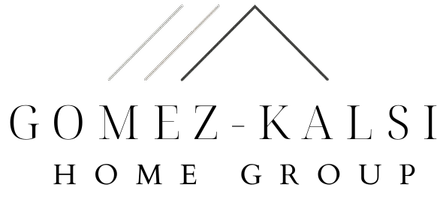OPEN HOUSE
Sat Jun 07, 1:30pm - 4:30pm
Sun Jun 08, 1:30pm - 4:30pm
UPDATED:
Key Details
Property Type Single Family Home
Sub Type Detached
Listing Status Active
Purchase Type For Sale
Square Footage 1,682 sqft
Price per Sqft $1,360
MLS Listing ID ML82009617
Bedrooms 3
Full Baths 2
HOA Y/N No
Year Built 1961
Lot Size 6,588 Sqft
Property Sub-Type Detached
Source Datashare MLSListings
Property Description
Location
State CA
County Santa Clara
Interior
Heating Forced Air
Cooling Central Air
Flooring Hardwood, Laminate, Tile
Fireplaces Number 2
Fireplaces Type Family Room, Living Room
Fireplace Yes
Window Features Double Pane Windows
Appliance Dishwasher, Microwave
Laundry In Garage
Exterior
Garage Spaces 2.0
Private Pool false
Building
Lot Description Level
Story 1
Architectural Style Ranch
Schools
School District Santa Clara Unified, Santa Clara Unified





