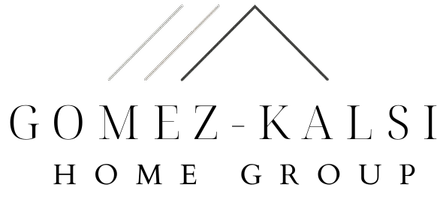Bought with CATHERINE LIU • Catherine Liu, Broker
For more information regarding the value of a property, please contact us for a free consultation.
Key Details
Sold Price $1,600,000
Property Type Single Family Home
Sub Type Detached
Listing Status Sold
Purchase Type For Sale
Square Footage 3,225 sqft
Price per Sqft $496
MLS Listing ID CRTR24118639
Sold Date 08/28/24
Bedrooms 5
Full Baths 3
HOA Y/N No
Year Built 1987
Lot Size 6,171 Sqft
Property Sub-Type Detached
Source Datashare California Regional
Property Description
Welcome to this gorgeously designed and upgraded residence situated in the prestigious and esteemed Summitridge Park community of Diamond Bar. As you approach, the inviting frontage and formal entry set a sophisticated tone, leading into a high-ceiling foyer adorned with elegant, modern lighting fixtures and a large, welcoming living room with a cozy fireplace. The expansive living room and formal dining room feature cathedral-high ceilings, creating an airy, grand ambiance. This home also boasts a sprawling backyard, perfect for outdoor enjoyment and the beautiful existing enhancements, such as the covered patio, connections for a BBQ, an expansive sparkling swimming pool and spa (can be heated), and absolutely stunning panoramic views of the mountains, hills, and greenery. Amazing sunset views, too! The spacious family room is a cozy retreat, complete with a fireplace and a wet bar, ideal for entertaining. The gourmet kitchen is a chef’s dream, equipped with custom cabinets, center island with cooktop & rangehood overhead, granite countertops, built-in appliances, a walk-in pantry, and a separate beautiful custom built-in island complete with an expansive three door built-in chiller/fridge for additional food and drinks! Adjacent, the sitting area offers a charming view of th
Location
State CA
County Los Angeles
Interior
Heating Central
Cooling Central Air
Flooring Wood, See Remarks
Fireplaces Type Family Room, Living Room, Other
Fireplace Yes
Window Features Double Pane Windows
Appliance Dishwasher, Disposal, Gas Range, Microwave, Range, Refrigerator, Gas Water Heater
Laundry Gas Dryer Hookup, Laundry Room, Other, Inside, See Remarks
Exterior
Garage Spaces 3.0
Pool Spa
View Hills, Mountain(s), Panoramic, Other
Private Pool true
Building
Lot Description Level, Landscape Front, Street Light(s), Landscape Misc
Story 2
Foundation Slab, Combination
Water Public
Architectural Style Traditional
Schools
School District Walnut Valley Unified
Read Less Info
Want to know what your home might be worth? Contact us for a FREE valuation!

Our team is ready to help you sell your home for the highest possible price ASAP

© 2025 BEAR, CCAR, bridgeMLS. This information is deemed reliable but not verified or guaranteed. This information is being provided by the Bay East MLS or Contra Costa MLS or bridgeMLS. The listings presented here may or may not be listed by the Broker/Agent operating this website.



