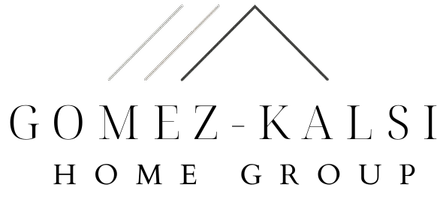Bought with Jennifer Carrillo • Farnam & Associates Real Estate
For more information regarding the value of a property, please contact us for a free consultation.
Key Details
Sold Price $815,000
Property Type Single Family Home
Sub Type Detached
Listing Status Sold
Purchase Type For Sale
Square Footage 3,761 sqft
Price per Sqft $216
MLS Listing ID CRSW25055993
Sold Date 04/17/25
Bedrooms 5
Full Baths 4
HOA Fees $90/mo
HOA Y/N No
Originating Board Datashare California Regional
Year Built 2006
Lot Size 8,276 Sqft
Property Sub-Type Detached
Property Description
Welcome to Estrella Hills – Wildomar’s Premier Community! Perched at one of the highest points of this sought-after neighborhood, this stunning 5-bedroom, 4.5-bath Pool/Spa home offers nearly 3,800 sq. ft. of elegant and functional living space. With an impressive open-concept design, this home seamlessly blends formal and casual areas, making it perfect for both entertaining and everyday living. Upon entering, you're greeted by formal Living and Dining Rooms, ideal for hosting special occasions. The expansive Family Room, casual dining area, and gourmet kitchen create a warm and inviting space. The well-appointed kitchen is a showstopper, featuring granite countertops, a full backsplash, a massive island, stainless steel appliances, and a walk-in pantry—designed for both beauty and practicality. A private downstairs bedroom with an en-suite bath and walk-in closet is perfect for guests, in-laws, or a home office, and allows direct access to the backyard patios/pool. The main level is adorned with large tile flooring, while the staircase boasts hardwood. Much of the upstairs features what appears to be engineered wood flooring (but possibly laminate). The luxurious primary suite is a true retreat, offering a private balcony with breathtaking views of rolling hills and the s
Location
State CA
County Riverside
Interior
Heating Forced Air, Central
Cooling Ceiling Fan(s), Central Air, Other
Flooring Laminate, Tile, Carpet, Wood
Fireplaces Type Family Room, Other
Fireplace Yes
Window Features Double Pane Windows,Screens
Appliance Dishwasher, Double Oven, Disposal, Gas Range, Microwave, Gas Water Heater
Laundry Gas Dryer Hookup, Laundry Room, Other, Inside
Exterior
Garage Spaces 4.0
Pool Gas Heat, In Ground, Spa
View Hills
Handicap Access Other
Private Pool true
Building
Lot Description Cul-De-Sac, Street Light(s)
Story 2
Foundation Slab
Water Public
Architectural Style Mediterranean
Schools
School District Lake Elsinore Unified
Read Less Info
Want to know what your home might be worth? Contact us for a FREE valuation!

Our team is ready to help you sell your home for the highest possible price ASAP

© 2025 BEAR, CCAR, bridgeMLS. This information is deemed reliable but not verified or guaranteed. This information is being provided by the Bay East MLS or Contra Costa MLS or bridgeMLS. The listings presented here may or may not be listed by the Broker/Agent operating this website.


