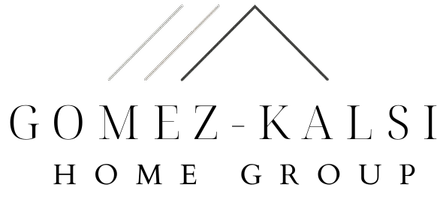Bought with Melissa Edelman • Marterra Real Estate
For more information regarding the value of a property, please contact us for a free consultation.
Key Details
Sold Price $1,290,000
Property Type Condo
Sub Type Condominium
Listing Status Sold
Purchase Type For Sale
Square Footage 2,254 sqft
Price per Sqft $572
MLS Listing ID CROC25057214
Sold Date 04/25/25
Bedrooms 3
Full Baths 2
HOA Fees $246/mo
HOA Y/N Yes
Originating Board Datashare California Regional
Year Built 2017
Lot Size 5,500 Sqft
Property Sub-Type Condominium
Property Description
One of the Most Impressive Yards to Hit the Market in Rancho Mission Viejo! This former Verandas model home in the award-winning Rancho Mission Viejo community is a rare gem, offering an expansive, oversized yard—a true standout feature! Designed for both entertaining and relaxation, this turnkey residence is packed with premium upgrades and thoughtful design touches. Situated in a prime end-unit location, this beautifully upgraded home boasts an ideal floor plan. The bright and airy living room seamlessly flows into the huge backyard, while the chef-inspired kitchen features top-tier finishes and appliances. Upstairs, the luxurious primary suite includes a spacious walk-in closet, accompanied by two additional bedrooms, a full bathroom, and a convenient upstairs laundry room. The third level loft—complete with a private balcony—offers the perfect space for a game room, family room, or home office. Additional highlights include direct access to a two-car garage with epoxy flooring and built-in storage, a Tesla Powerwall with 14 leased solar panels, ceiling fans throughout, custom built-ins, a whole-home water softener, and stylish flooring—wood-look tile downstairs, wood on stairs and the third level, and plush carpet on the second level. Don’t miss your chance to own o
Location
State CA
County Orange
Interior
Heating Central
Cooling Ceiling Fan(s), Central Air
Fireplaces Type None
Fireplace No
Window Features Double Pane Windows
Laundry Gas Dryer Hookup, Laundry Room, Other, Inside, Upper Level
Exterior
Garage Spaces 2.0
Pool Spa
Amenities Available Clubhouse, Fitness Center, Playground, Pool, Spa/Hot Tub, Tennis Court(s), Other, Barbecue, BBQ Area, Dog Park, Exercise Course, Park, Pet Restrictions, Picnic Area, Recreation Facilities, Trail(s)
View Hills, Mountain(s), Other
Private Pool false
Building
Lot Description Close to Clubhouse, Street Light(s), Storm Drain
Story 3
Foundation Slab
Water Public
Schools
School District Capistrano Unified
Read Less Info
Want to know what your home might be worth? Contact us for a FREE valuation!

Our team is ready to help you sell your home for the highest possible price ASAP

© 2025 BEAR, CCAR, bridgeMLS. This information is deemed reliable but not verified or guaranteed. This information is being provided by the Bay East MLS or Contra Costa MLS or bridgeMLS. The listings presented here may or may not be listed by the Broker/Agent operating this website.



