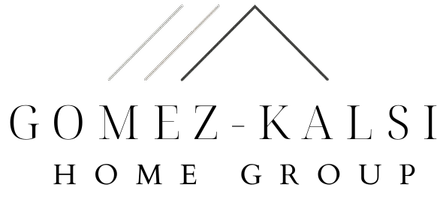Bought with Tony Faulkner • HomeSmart, Evergreen Realty
For more information regarding the value of a property, please contact us for a free consultation.
Key Details
Sold Price $930,000
Property Type Single Family Home
Sub Type Detached
Listing Status Sold
Purchase Type For Sale
Square Footage 1,818 sqft
Price per Sqft $511
MLS Listing ID CROC25028761
Sold Date 04/25/25
Bedrooms 2
Full Baths 3
HOA Fees $584/mo
HOA Y/N Yes
Originating Board Datashare California Regional
Year Built 1981
Lot Size 3,478 Sqft
Property Sub-Type Detached
Property Description
Welcome to the highly Sought "Carmel Collection" of the Adult Community(55+) of Cast del Sol. This 3 Bedroom/3 Bathroom Floor Plan is currently set up as a 2 bedroom + Family Room. The 2nd Bedroom downstairs has been opened to expand the Breakfast Room to a separate Family Room. This alteration can easily convert back to a 2nd bedroom with full bath, if all 3 bedrooms are desired. The Sunny and Brite Kitchen adjoins the Breakfast and Family Room. The downstairs Spacious Main Suite has vaulted ceilings and the "ensuite" has dual vanity, soaking Tub, and large closet. Both the Family Room and the Main Suite have access to the oversized Rear Patio for enjoying the Sunsets and View. The Courtyard Entry has a lovely sitting to enjoy the quiet Cul-de-Sac location. A large Living Room with vaulted ceiling and Fireplace, plus a separate Formal Dining Room- provides for the perfect entertainers home. The Upstairs Loft can accommodate visiting guests, Grandkids,+ an Office. It also has its own Full Bathroom. Casta del Sol with it's 4 "manned" gates is a beautifully landscaped mature development. The Greenbelts, Hills, and Slopes add to the beauty and character of this desirable community. There is so much more to enjoy: 2 Rec. Ctrs., 2 Clubhouses, Gym, Pools and Spa, Bar-B-Q area, Library,
Location
State CA
County Orange
Interior
Heating Forced Air, Natural Gas
Cooling Ceiling Fan(s), Central Air, Other
Flooring Vinyl, Carpet, Wood
Fireplaces Type Gas Starter, Living Room
Fireplace Yes
Window Features Double Pane Windows
Appliance Dishwasher, Electric Range, Disposal, Microwave, Free-Standing Range
Laundry Gas Dryer Hookup, In Garage, Other
Exterior
Garage Spaces 2.0
Pool Gunite, In Ground, Spa
Amenities Available Clubhouse, Greenbelt, Fitness Center, Pool, Gated, Spa/Hot Tub, Tennis Court(s), Other, Barbecue, BBQ Area, Picnic Area, Recreation Facilities
View City Lights, Greenbelt, Other
Private Pool false
Building
Lot Description Corner Lot, Cul-De-Sac, Other, Zero Lot Line, Street Light(s), Landscape Misc, Storm Drain
Story 2
Foundation Slab
Water Public
Architectural Style Cape Cod
Schools
School District Capistrano Unified
Others
HOA Fee Include Security/Gate Fee,Maintenance Grounds
Read Less Info
Want to know what your home might be worth? Contact us for a FREE valuation!

Our team is ready to help you sell your home for the highest possible price ASAP

© 2025 BEAR, CCAR, bridgeMLS. This information is deemed reliable but not verified or guaranteed. This information is being provided by the Bay East MLS or Contra Costa MLS or bridgeMLS. The listings presented here may or may not be listed by the Broker/Agent operating this website.


